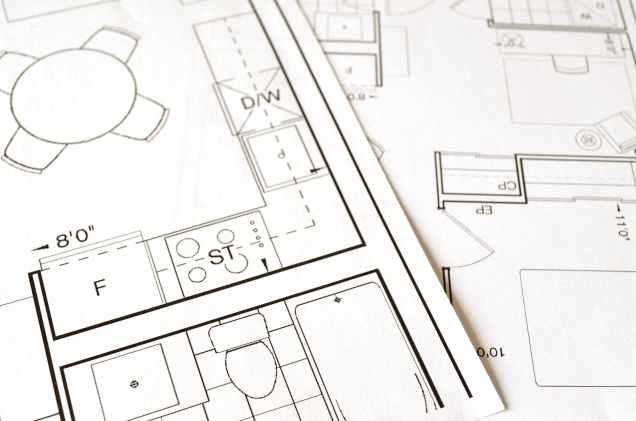
Over the past century plus, the traditional American home floor plan with its dedicated rooms for specific purposes has reigned supreme. But in the past decade or so, it’s faced stiff competition in the home design popularity contest from open concept floor plans. Both have their virtues.
Traditional layouts started with the classic foursquare floor plan, four rooms laid out in a square on one floor, possibly with another room or two on a second floor. In older homes, there were doors on some of the rooms, giving homeowners the opportunity to use heat more efficiently by not heating non-essential rooms. In time, the footprint for traditional homes expanded, but the concept remained the same. Separate rooms for separate functions.
A downside to traditional layouts is that some rooms wind up underutilized. The dining room in particular might not see much use (or it might be co-opted for another purpose like spare craft room or laundry folding room).
On the other side of the space delineation equation, open floor plans have wide open spaces usually called great rooms—part kitchen, part dining room, part family room. Great rooms are gathering spots. They’re rooms that are always in use; rooms that become the center of the home.
Moving to a more compact living space can be daunting if you’ve lived all your life with a traditional floor plan. You’re used to watching TV in the family room and eating in the kitchen or dining room and using your computer in the study. It might feel like you are losing a lot of space by giving up your individual rooms.
But stop for a minute think about it: how many of the rooms in your house do you actively live in and use? Half the rooms? All of the rooms? The extra space is nice to have when you need it, but how often do you actually need it?
If the answer is you have a few rooms you use a lot and a lot of rooms you rarely use, it might not be as hard as you think to adapt to a smaller space in your new apartment. You might be able to reconfigure and do as much in a smaller footprint. Try rethinking your floor plan. Instead of thinking of your new space from the perspective of your traditional home, try thinking of your new space as an open concept great room. You’ve always had a dedicated space for entertaining, TV watching and using your computer—but couldn’t all those things also happen in the main living area?
It might be that making that kind of shift also means thinking of your furniture differently as well. Many people feel the need to bring a large couch with them because they’ve always had one. But in a new great room space where the dining table and chairs are there to provide additional seating when needed, a love seat or a pair of nice comfortable armchairs are more functional and versatile choices.
Sometimes it takes new furniture to make the new space work. You may not need end tables if you can find decorative two drawer file cabinets to store all your documents (if you have that many documents!). A big TV stand might be replaced by something with more function if you mount your TV on the wall. A little creative thinking can go a long way towards making your smaller new nest even more functional than your current space.
It’s easy to expand into larger spaces, but challenging to shift into smaller spaces. Rethinking your rooms might make you realize that you don’t actually need as much space as you imagine you do. You may realize that for your new apartment, less really can be more.
For more open floor plan inspiration, check out these floor plan ideas for smaller spaces from MyDomaine and this Design*Sponge article,
