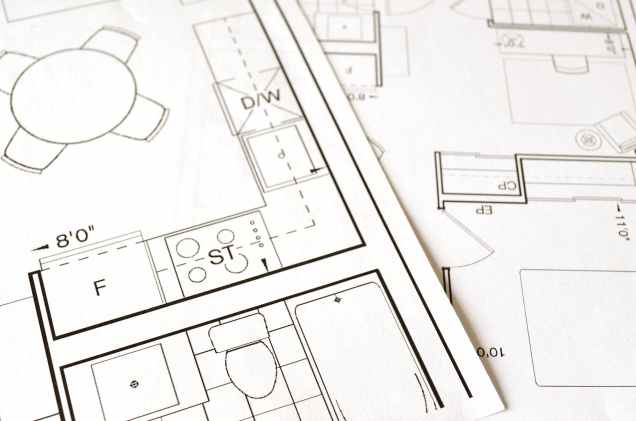 When you’re getting ready to make a transition, you might wonder how long before your move should you start working with a move manager? That depends: are you a sprinter or a marathoner?
When you’re getting ready to make a transition, you might wonder how long before your move should you start working with a move manager? That depends: are you a sprinter or a marathoner?
You’ve already done the hard work leading up to your move. Think about it as having done the training runners do leading up to an event. You did the thinking and considering and reviewing to that brought you to the place to where you are ready to make a transition. And you’ve decided where you are going to go, an equally tough thing to do. So now the training phase is over and you are at the starting line, ready for the actual event to get underway.
The Marathoner’s Move
If you’re a marathoner, you will start working a move manager three to six months ahead of the date you are planning to list your house for sale because you prefer a measured, consistent pace over a longer period of time to sort, plan your new space and stage your house for sale. With our marathon-type move clients, we schedule of work sessions once or twice a week, always moving forward. And yes, there is homework assigned for between sessions.
Marathon runners will tell you they have to dig a little deeper, find a little more oompf in the final miles of the race. Similar to that, even if you’ve done most of the prep work, the final stretch before your move takes some extra effort. The measured pace gets kicked up a notch when we start packing what’s going with you and clearing out things that are not going but were needed for home staging. But for the most part, you did the training, you put in the time sorting and planning and you’ll get through the move and the unpacking that follows in your new place just fine.
Speaking of unpacking, marathon-type clients often prefer to unpack in stages. The essentials get unpacked the first day. The furniture gets arranged, beds get made, the coffee pot is ready for operation, the clothing is taken out of the wardrobes so those big boxes get out of there and whatever else can be unpacked and placed easily is done. Non-essentials like books and art are stowed and unpacked over the next week so you can settle in at a measured pace at your new home too.
The Sprinter’s Move
If you’re a sprinter, you may start working with a move manager closer to when you plan to list your house for sale or even after you’ve sold your house and you’re ready to move. You are ready to go and eager to get things done fast. We might work with you daily, or every other day right through the move and unpacking to help you hit all your goals.
Sprinters know there isn’t a lot of extra time to make changes. Logistics that count on outside organizations, like non-profits and movers, might take a little extra work to get in place so they are ready to take the baton from you in the moving relay race. Sometimes Plan A, getting donations picked up, for example, turns into Plan B, delivering donations, instead. But fixing challenges like that why you work with a move manager in the first place! If there’s one thing we move managers have, it’s a deep bag of tricks for getting things done.
When it comes to unpacking day, sprinters like to get it done fast. To get there, we bring a SWAT team of unpackers to get boxes emptied and out, to get as much as possible put away and to stow things that will be put away later where they won’t be in the way.
♦ ♦ ♦

There’s no right or wrong pace for your move. It’s your move and you should do it at the pace that suits you best. As move managers, we use our skills to make sure you can work at your most comfortable speed and have a great transition. We’re your team, there to make sure that you cross that finish line when you expect to in a way that works for you. And we are definitely going to cheer you along every step of the way.


